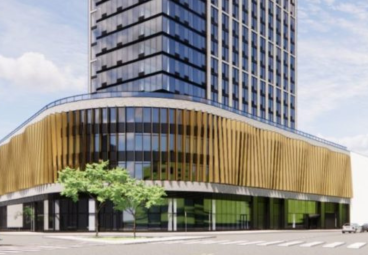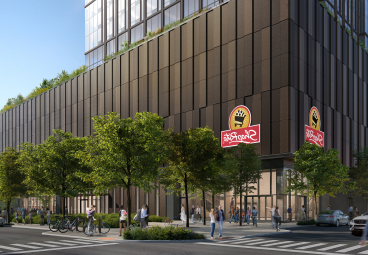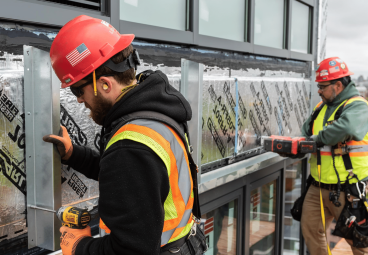Cabot, Cabot & Forbes/Peak Campus
St. Gabriel’s Church & Monastery
Project Overview
- Adaptive reuse of church and monastery buildings into modern housing
and amenity space - Demolition of a non-contributing connector building without damage to adjacent historic structures
- Utilizing Massachusetts State Historic Tax Credit and complying with the Secretary of the Interiors Standards for Rehabilitation
St. Gabriel’s Monastery is a Boston Landmark built in 1909, surrounded by historic structures, including St. Gabriel’s Church and iconic landscape features designed by the Olmsted Brothers. The 11.8-acre site is undergoing a major redevelopment which involves renovating and restoring the four-story Monastery and two-story Church. Extensive repairs will restore the buildings to their original grandeur.
Both buildings will receive full interior and exterior renovations to repair decades of damage to their historic architecture and bring them up to modern standards. The Monastery will become an apartment building with 27 new units and associated public gathering spaces. The Church will receive a more substantial renovation to transform it into a community space with lounges and co-working areas on the ground floor and a fitness center below. Public pedestrian connections around and through the site to the Monastery Path will be enhanced with new sidewalks, benches and street lights.
The project is supported by the Boston Preservation Alliance for its sensitive historic rehabilitation of the structures—specifically the landmarked Monastery. All historic architecture will remain and be restored during the renovation, including original plaster, stained glass and millwork.

















