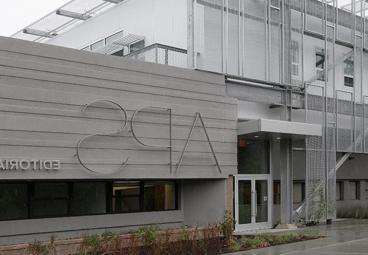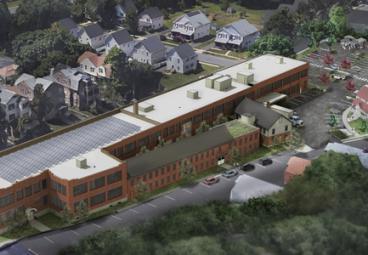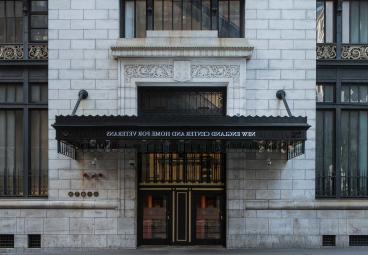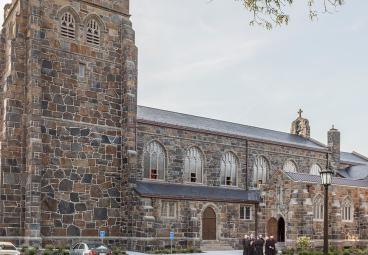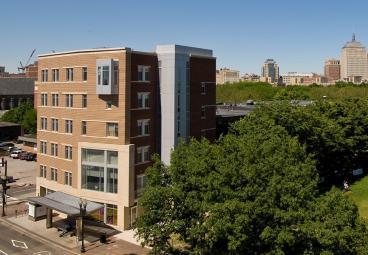Anderson Center for Autism
Master Plan Implementation
Project Overview
- Managed multiple projects over several years within a 24/7 residential campus environment
- Maintained strict budget requirements throughout several phases
- Constructed program areas that address the unique needs and learning challenges of autistic students
The Anderson Center for Autism, a renowned boarding school established in 1924 by Dr. Victor Anderson, was founded on the belief that children with special needs are best served through an integrated program that addresses their educational, emotional and social needs. Recognizing the deficiencies in their existing campus to accomplish this mission, their leadership developed a comprehensive strategic plan with a core element calling for major revitalization and reconfiguration of the Center’s residential facilities.
The resulting Master Plan, which has been executed over multiple new building and renovation projects, was focused on providing welcoming social spaces and an intimate neighborhood feel within the campus. The site design was created around a triangular village green with three main thoroughfares bordered around it. Three major buildings, along with fifteen residences, anchor the village green, creating an intimate neighborhood environment within the campus: the new Village Center, the new Recreation Center and the historically significant Malcolm Hall—now the newly renovated Business Center at the Spruces.
The existing institutional-like dormitories were replaced in several phases by smaller dormitories with a comforting environment. Each of the 12 houses, approximately 3,500 sq. ft. each, houses two separate living units, each containing living and dining rooms, multi-use, nurse and bathrooms and four private bedrooms. The Master Plan expanded programs specifically designed for autistic students, such as the mock retail store, built to aid in social integration practices.





