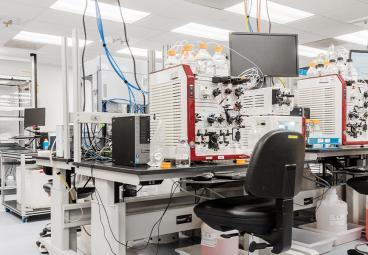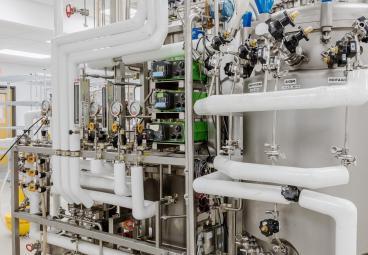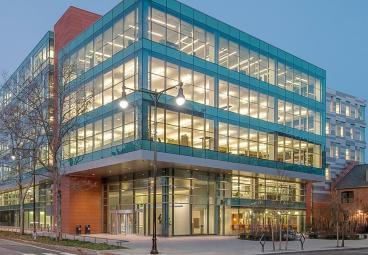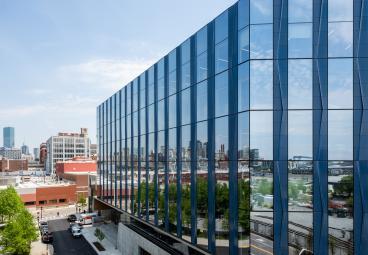Bristoll-Myers Squibb
Biologics Development Building 3rd Floor Fit-out
Project Overview
- Fast-track schedule was achieve with early procurement of long lead equipment including custom air handing units and a stand-by generator
- Design-assist trades including lab casework and building temperature / process controls
- Approximately 20,000 sq ft of GMP space including a custom Lab DI water skid

Bristol-Myers Squibb (BMS) is reorganizing its Biologics Department capabilities by consolidating multi-site operations to a singular location in Devens, MA. The existing Biologics Development Building (BDB) hosts occupied laboratory, research, manufacturing and office space on the first and second floors; all fit-out activities associated with this project occured within shell space on the third floor.
The reconfigured third floor houses new laboratories, cold rooms and collaboration and office space for approximately 120 personnel within BMS’ Quality Control, Analytical Science & Technology, Manufacturing Sciences & Technology and Biologics Departments. The new laboratory configurations tie-in to the existing building and campus infrastructure, resulting in invasive coring activities that will stretch to other floors within the occupied BDB. These tie-ins require full validation and testing of the systems to eliminate opportunities for contamination. Our team developed and execute work plans for each activity, coordinate shutdowns and work during off-hours shifts to mitigate construction disruptions. The third floor windows were removed for building access and pre-fabricated elements were incorporated to achieve efficient mechanical installation sequences.













