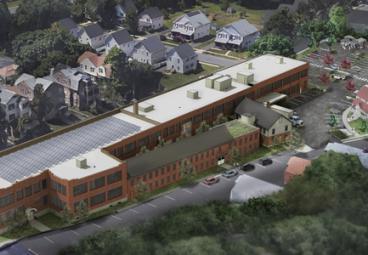American Physical Society
APS Editorial Offices
Project Overview
- Installation of an overbuild on an existing, occupied site
- Phased renovation in order to maintain full use of the building
Recipient of an IDEAS2 National Award by the American Institute of Steel Construction for its innovative use of structural steel, the APS Editorial Offices underwent an 18,000 sq. ft. second-story expansion as well as renovations to the existing structure. Because the Long Island Pine Barrens Preservation Act prohibited expanding the building’s footprint, the expansion took place above the existing 30,000 square feet structure, which presented one small issue because the existing structure—footings, columns, roof framing and lateral system—could not support the new second story. And so a long-span design with a column grid was used resulting in minimal penetrations through the existing ground floor—only six columns penetrate the interior of the existing building and the new second floor is elevated four feet above the existing roof. The “bridge” over the existing structure also allowed the new steel to be installed without causing any disruptions, which was critically important because APS’s headquarters remained open and operational for its 150 employees throughout the entire project.
Renovations to APS’ existing building included new bathroom amenities, kitchen, office space and conference rooms, courtyards and terraces as well new HVAC, fire protection, electrical data system, new parking lot and a complete site improvement package.















